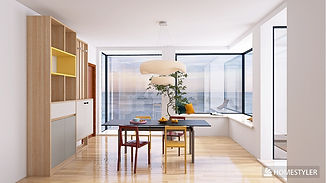



KRONBORG STRANDBY
WHAT
Residential building
WHERE
Kronborg Strandby is a residential building part of a bigger housing complex of 156 dwellings divided into different high story buildings.
This project was conceptually developed by the Danish architecture firm Arkitema, but as they did not win the bid, Kronborg Stranby became my Bachelor project that I had to develop from the design to the technical stage.
It is a 1200m² building, of 6 stories (including a basement), separating 6 apartments.
From the concept, redlining had to be made for the project to comply with the Danish building regulations. The heating and ventilation needed to be developed as well as all documentation to make the erection of the building possible (contracts, tender documents, time plan, budget...).
The building has the particularity to have half a lightweight structure (Steel beam and column system), half a prefabricated concrete structure. To explain the connections of such elements, key junctions were developed.
The drawings of this project were made through REVIT and the renders on Homestyler.
Helsingør, Denmark
WHEN
August 2018 to January 2019


















































